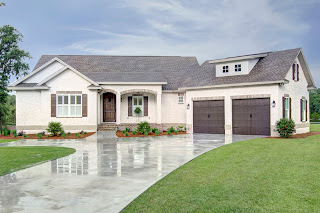Tabby Construction Never Goes Out of Style

Nothing says “coastal construction” like tabby. Tabby is a multi-layer concrete siding that is embedded with oyster shells. The shells can be broken or whole, or a combination of the two. Tabby has a long history in our area. In 1733 General James Oglethorpe initiated the use of tabby construction in Coastal Georgia. His own St. Simons Island home, Orange Hall, was built of tabby material. Historical tabby construction can still be found throughout the Golden Isles, and the use of tabby is just as popular today as it was hundreds of years ago. We at Georgia Coast Design & Construction have used tabby in many different ways. In exterior applications of some of the homes we have built, we’ve covered areas such as the foundation and siding. We often mix the use of tabby with other siding materials, so that one part of the exterior may be tabby, another part brick, another part stucco, and another part Hardie Board. We find tabby...


