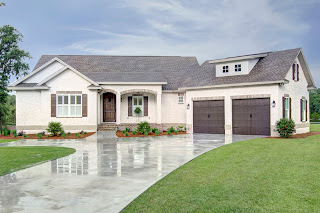Our Southern Living Showcase Home's Kitchen Has It All
This gorgeous kitchen is in the Southern Living Showcase House we built on St. Simons Island. Made for entertaining, it is open to the Great Room and includes many unique features.
The large island has tight louvre panels on the sides and back; on the sides of the island the panels are overlaid with crossing 1x3" trim. The stunning countertop is oyster blue granite literally mined from the bottom of the Mediterranean sea. Look closely and you can see the outline of the oysters in the granite.
All of the base cabinets feature heavy duty soft-close shaker style drawers. The top-of-the-line gas cooktop has a built-in oven below it, and the unique hood liner and backsplash are made out of beaten metal specially treated to look like distressed zinc. Floating stained oak shelving are recessed on each side of the hood liner, with an arched ceiling above them. The hood box and walls on each side are both plastered. The counter-to-ceiling built-ins on each side of the open shelves provide large amounts of pantry space and storage. The countertops over the base cabinets are a combination of quartz and honed concrete.
The beautiful wood flooring is 8" wide distressed hickory and the entire kitchen looks out over the oversized picture window with a view of a lake. The total effect is finished out with a marvelous chandelier and bar stools which have been custom upholstered to match the color of the island.
Building a custom home allows you to incorporate numerous details and "extras" such as the ones in this Southern Living Showcase Home. Georgia Coast Design and Construction has the construction experience and design knowledge to make your home-building dreams a reality. Contact us to discuss what we can do for you!






Comments
Post a Comment